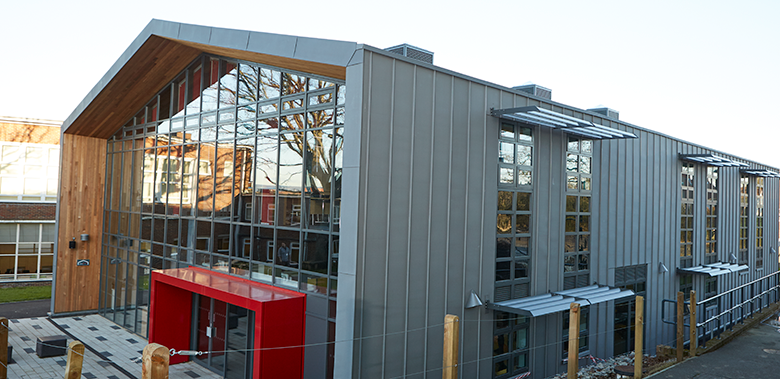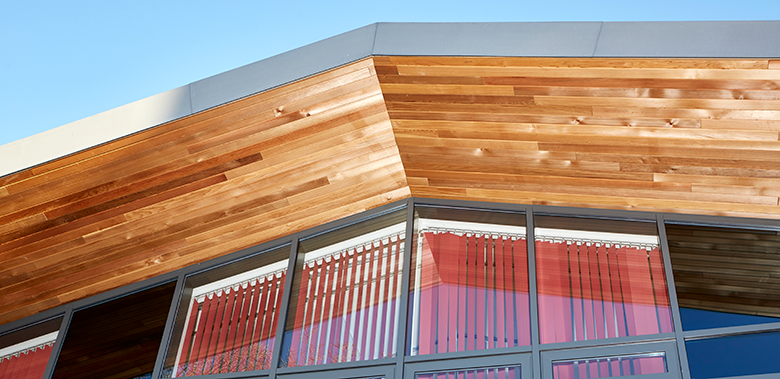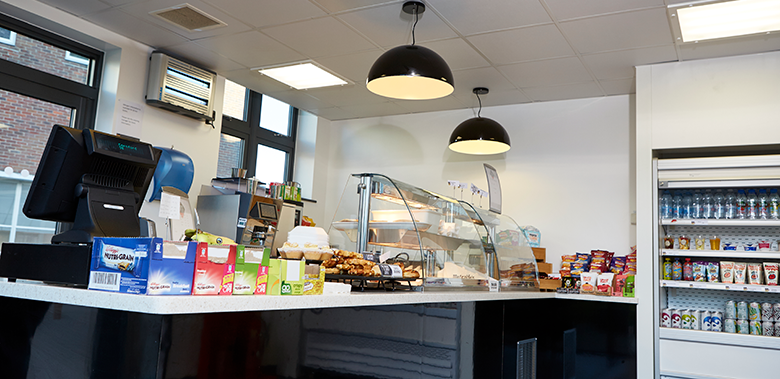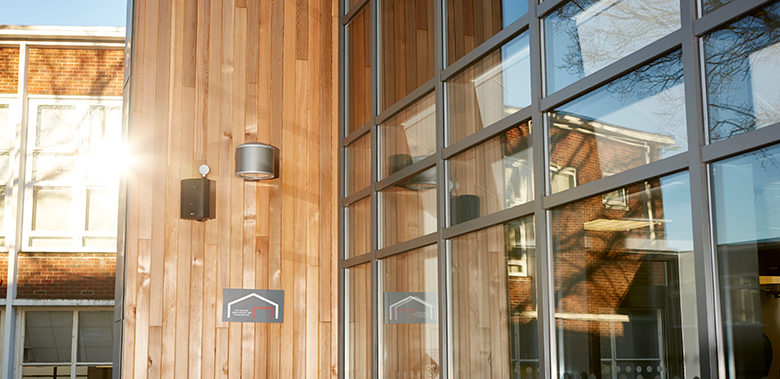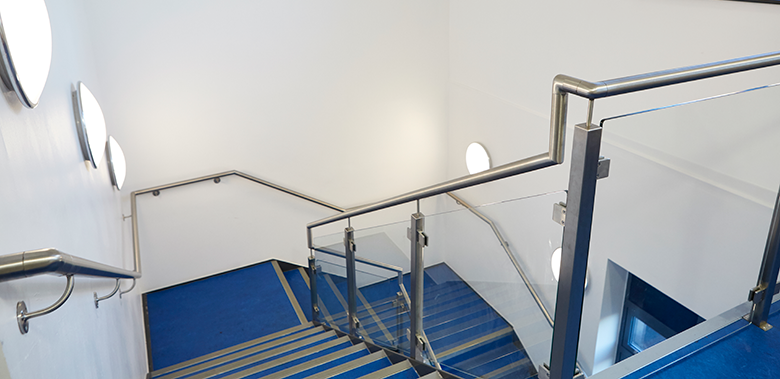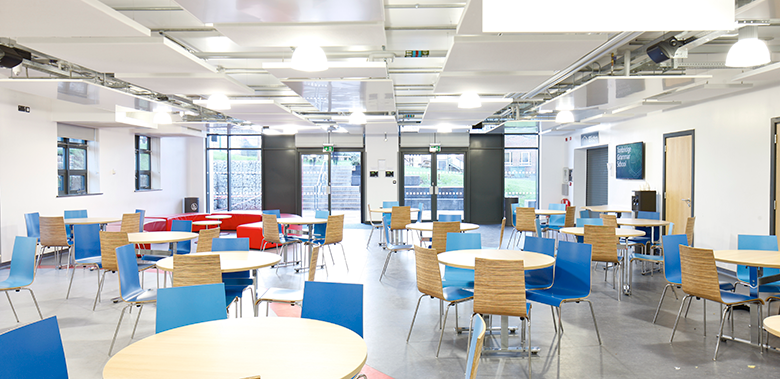Actavo designed and built a modular sixth form centre for Tonbridge Grammar School in Tonbridge, Kent, United Kingdom.
Scope of works
To design and build an 880m2 modular block, open plan servery, changing rooms, six classrooms, concrete flooring and wall glazing to the front elevation.
Features included:
- External zinc cladding
- Concrete flooring
- Breathing Building system
- Passive ventilation system
Services delivered
Actavo provided a full turnkey package for this project, including all the piling, groundworks, external landscaping, and services.
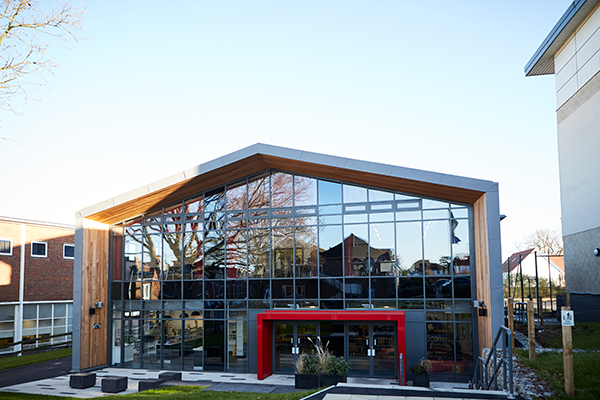
Key successes
Tight timeframe met
This project was designed, prefabricated, installed and handed over under a very short programme.
Quick solution
The double story sixth form centre accommodated additional pupil intake, freeing up required space in the existing sixth form area.
Benefits to client
Sophisticated design
The building was designed by Bond Bryan Architects and incorporated a standing seam zinc cladding and roof system. The front elevation comprised of a full glazed curtain walling system, which allowed natural light to flow into the classroom and study area. Ceiling mounted radiant panels provided heating throughout and concrete floors provided a solid feel and improved acoustic performance.
Reduced energy costs
The passive stack ventilation used reduced reliance on energy-driven appliances such as fans or air conditioners. This lowered energy costs and placed less pressure on the environment by minimising the use of non-renewable fossil fuels.
The M&E design incorporated natural ventilation through a Breathing Buildings system and In-tek roof vents.






