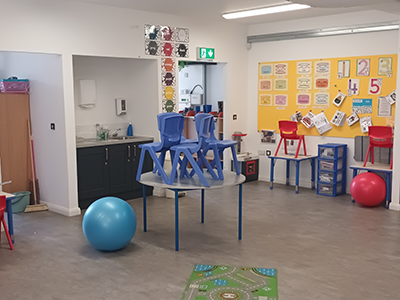The Department of Education tasked Actavo to fully design St Patrick’s Boys’ National School SEN Classroom, as well as external site works and services, under a tight deadline. This Special Education Needs unit has a 47sqm teaching area, a 10sqm quiet space, 12.4sqm multi-sensory room, staff and student welfare facilities, and a kitchenette area for the children. The project was part of a request from the Department of Education to provide urgently needed teaching spaces nationally.
Scope of works
Design, build and installation of a 100sqm classroom comprising of 4 modules, including connection to electrical and water services.
Services delivered
This NZEB compliant modular classroom was 80% completed in Actavo’s off-site modular factory in Co. Kildare, incorporating our ActaCheQ proprietary quality control procedures, ensuring all elements of the building meet the highest industry standards. Mechanical and electrical fit out was also completed in the Actavo factory pre-delivery as per client’s specifications, allowing for minimal disruption on the campus.
Key successes
- Actavo Modular liaised with the school’s design team to offer the most suitable solution to the school’s needs for a specialised classroom
- All works met project programme timelines and budget
- With physical access to the school being limited, Actavo required careful logistical planning for delivery of the modules on site
- Health & Safety is a primary focus for Actavo and there were no lost time incidents throughout the project
Solutions to challenges
- Actavo secured its works area to allow for safe operations by Actavo personnel while additional civil and landscaping works were taking place on site.
- The construction of the new school building project in a live school environment, so works were completed with minimal disruption to the client.
Benefits to client
The specialised classroom enables St Patrick’s BNS to offer a bespoke teaching environment to students with additional needs.






