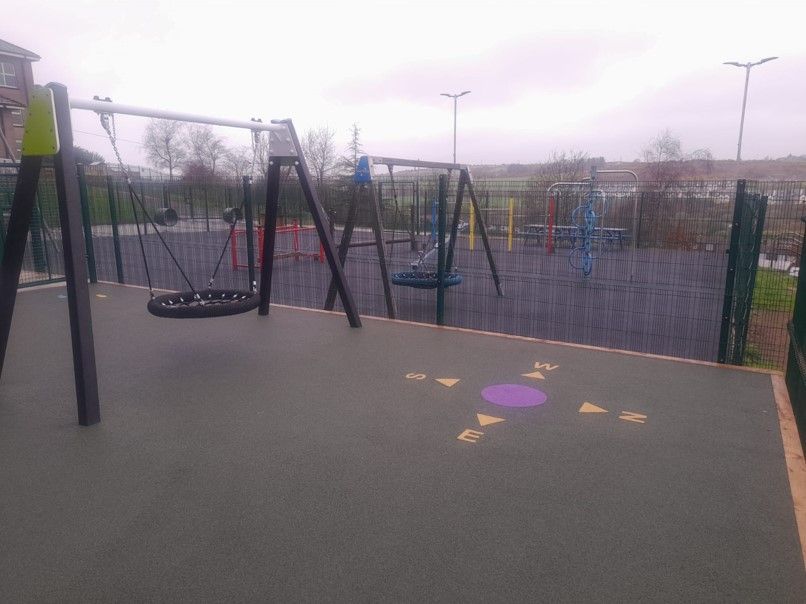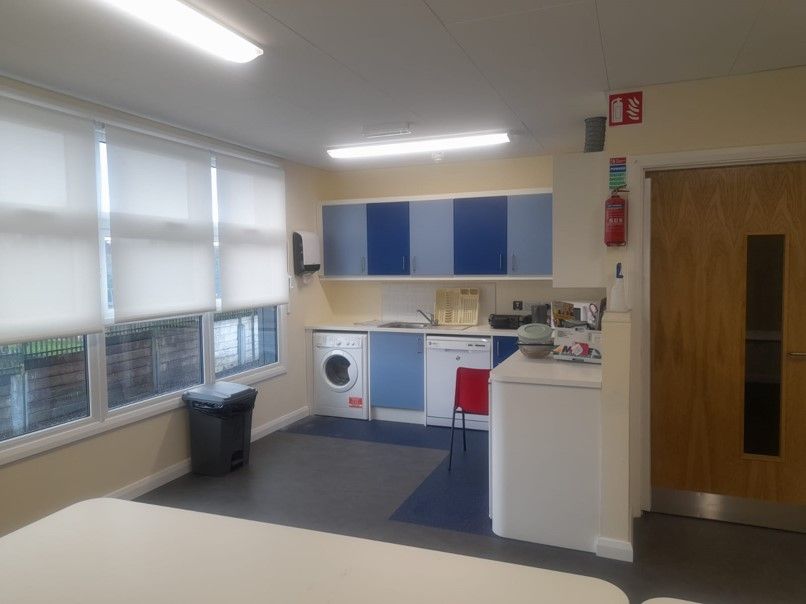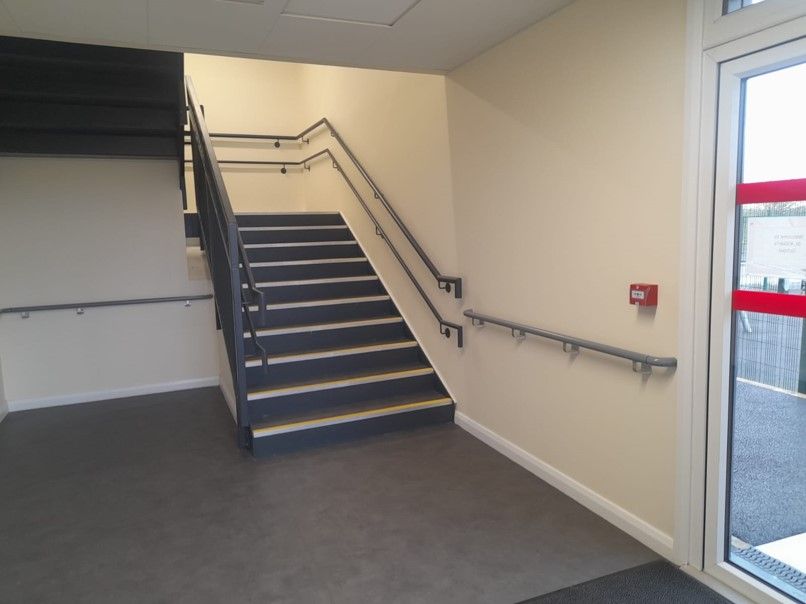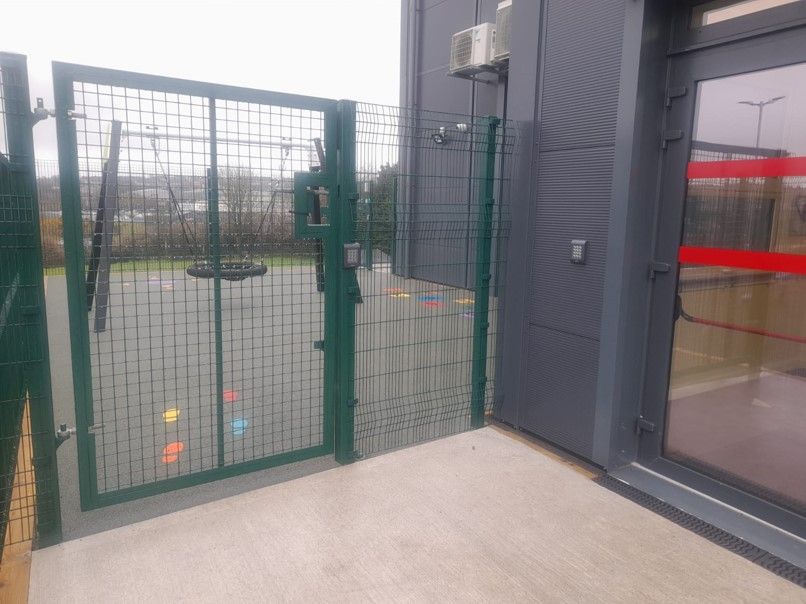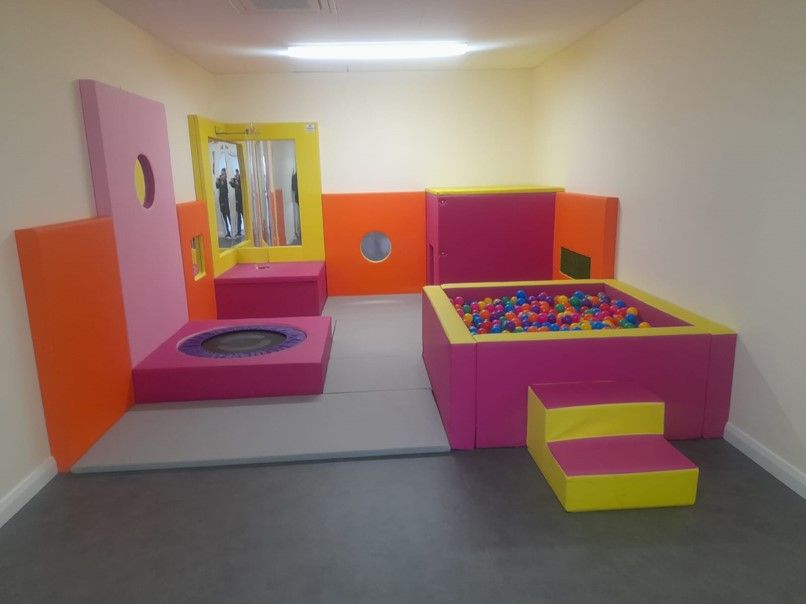As part of the Department of Education’s Modular Framework, Actavo Modular was selected to provide a 2-storey modular annex to St Killian’s Special School in Cork.
Scope of works
In conjunction with the school’s architect, Actavo Modular repurposed the type 2 design from the modular framework scheme buildings to incorporate a bespoke design to meet the school’s requirements. It comprised of 3 classrooms, a living-skills room, a muti sensory room and 3 quiet-space rooms, as well as universal access toilets.
Actavo Modular redesigned the interior to meet the needs of this specialist education centre. We constructed touch sensitive walls in some of the rooms, a bespoke handrail system around the interior of the building and curved edges were designed into the interior fabric of the building.
Services delivered
- The design, fabrication and delivery of 12no steel framed modular sections, comprising 494sqm in total and incorporating an internal stairs system.
- In relation to mechanical installations, Actavo Modular adopted a radiant panel heating system installed on the ceilings, instead of standard wall mounted heating systems in traditional classrooms to keep students safe.
- Actavo Modular carried out all civil works, including a new soft surface play area and a sloped ramp walk way leading to the school’s main communal area.
Key successes
- Actavo Modular’s flexible approach meant we were adaptable to the client’s specific requirements to meet their brief.
- All buildings supplied met or exceeded current TGDs.
- Successfully handing over the project while working in a live, specialist school environment.
Solutions to challenges
- Bringing in 12no modules through narrow streets without disrupting traffic or surrounding neighbourhoods was a challenge. Actavo Modular worked in conjunction and compliance with the Garda Síochána and neighbouring communities to safely deliver the 4m wide modules over two nights to the school.
- Working in live school environment, and in particular maintaining an existing enclosed safe play area directly adjacent to the site for SEN/ASD pupils was a challenge. Actavo Modular worked around the school’s timetable when scheduling deliveries and noisy works such as excavations.
- The ground on the proposed building location was soft and shallow with outcrops of rock protruding through it in many areas. To combat this, Actavo Modular installed piled foundations.
- The site was sloped which made connecting new drainage to the existing drainage lines difficult as they were positioned uphill from the existing building. Actavo Modular designed and installed a pumped system to connect to the foul main.
Benefits to client
- In excess of 80% of the building fitout was completed in factory pre-delivery, saving the client time, money and disruption to the functioning of the school.
- The building’s long-life warranty will serve the Mayfield community for years to come.
- The building was powered by air source heat pump technology.






