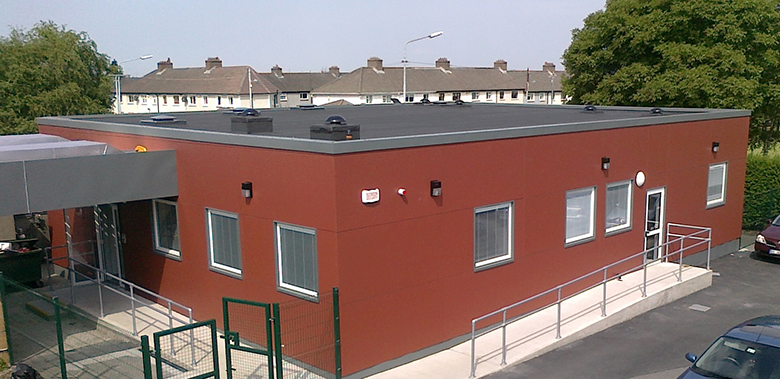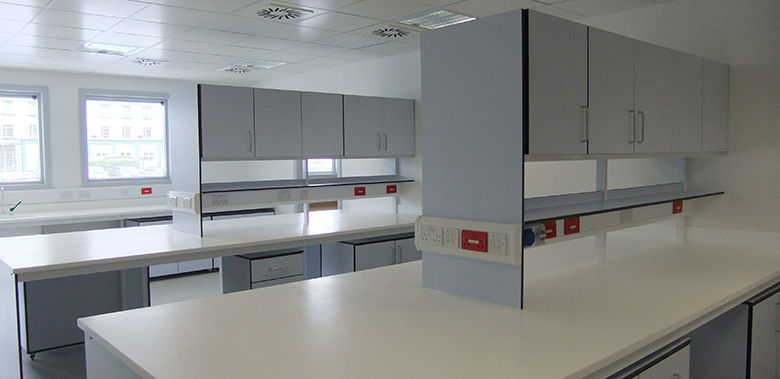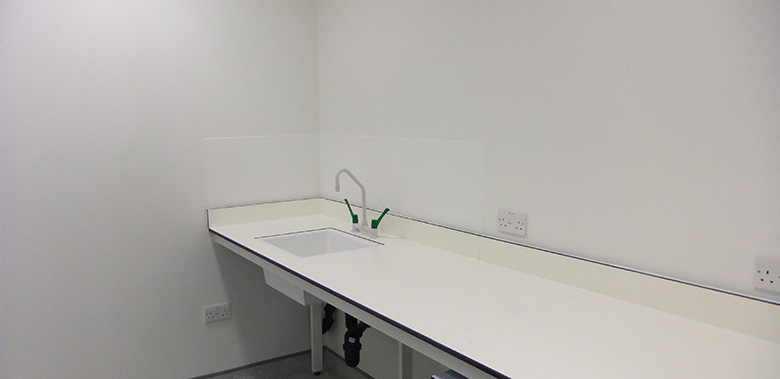Actavo built a 200m2 modular building for use as a Molecular Microbiology Laboratory at Our Lady’s Hospital for Sick Children, Dublin.
Scope of works
Build a modular molecular laboratory, data analysis rooms, a nucleic acid extraction room, a PCR set up room. Match the external cladding to that of the existing cladding installed on buildings within the same area. PSCS and PSDP.
Services delivered
Design, build and install a 200m2 modular laboratory. The internal fitout was of a very specialist nature. The mechanical and electrical fitout had supply and extract systems in place, including Class 2 type A2 laminar flow cabinets. Lab grade benching was included in the fitout.
Key successes
Careful traffic management planning was required to avoid any blockages or restrictions of hospital access and egress during the delivery and install of the building.
Solutions to challenges
The proposed location of the building was directly over an existing gas main, which had to be diverted around the perimeter of the new building. This was done with the cooperation of the hospital’s technical services department and Bord Gais.
Benefits to client
- The 80% offsite construction led to minimal disruption to this busy, live hospital environment.
- Actavo used Pelicolour exterior cladding to enable the modular building to seamlessly blend with adjacent campus buildings.









